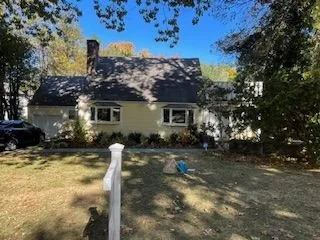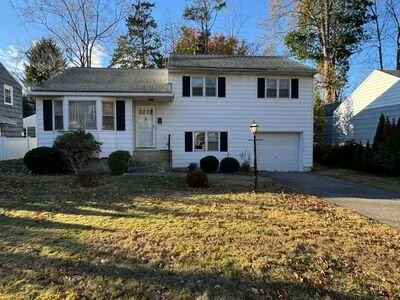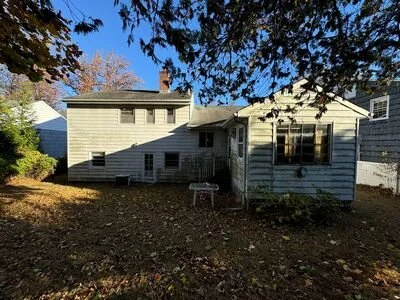Teardowns and glow-ups: These homes are about to change
Here’s what the Committee for Historic Preservation decided about these properties.
BY DEBORAH SKOLNIK
The Insider attended last week’s meeting of the Committee for Historic Preservation, which grants or denies Certificates of Appropriateness for buildings in Scarsdale to be completely or largely demolished. (After that, the matter is taken to the planning board and the Board of Architectural Review for further green-lighting.) Here’s what’s on the chopping block right now:
5 Reynal Crossing —permission to demolish requested
The 2,100-square-foot home was built in 1938 and has had at least 10 owners. The house was also significantly modified over time, with the most recent alterations having been made c. 1969. A Google search yielded no indication of who the original architect was. The property representative sought the CHP’s permission for a total demolition. A resident on adjacent Coral Road expressed worries about the increased potential for flooding that the construction of a new house on the property might entail, but the CHP explained that this is the kind of concern that would be addressed further along in the planning process. VERDICT: Approved
The front of 5 Reynal Crossing…
…and the back
8 Wayside Lane - permission to demolish garage requested
The architect representing the owner of the property came before the board seeking its approval to tear down and rebuild a garage on the premises built in 1924. The property was most recently owned by the present owner's mother. The new owner and his partner will be moving into the existing house in the coming year. “[The garage] is a modest structure set back on the property, but the front is visible from the streetm” the architect noted. It’s thought the garage and house were likely constructed at the same time. Verdict: Approved
8 Wayside Lane The owners sought the CHP’s blessing to rebuild a 100-year-old detached garage.
177 White Road - permission to demolish home requested
This 1,633-square-foot home was built in 1952, and has a small addition off the rear which was constructed in 1974. The representative for the property researched its history, but found nothing to suggest that the building is associated with any events that made any significant contributions to the growth patterns of the village, regional, state, or national history. The architect, Oscar I Silverstone was not a master.
A resident whose home is situated behind this one took a turn to speak, “My concerns are about what's going to replace the structure,” he said. “I just want to register…our interest to safeguard the neighborhood and the structures there. The Board encouraged the resident to raise his concerns to the other Boards that will further examine the process of building a replacement structure. VERDICT: Approved.
The front of 177 White Road…
…and the back.





